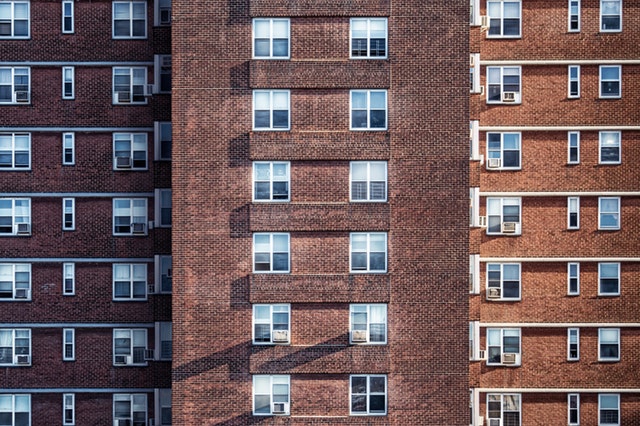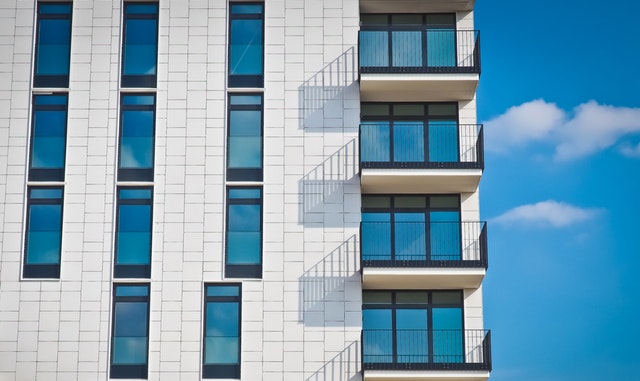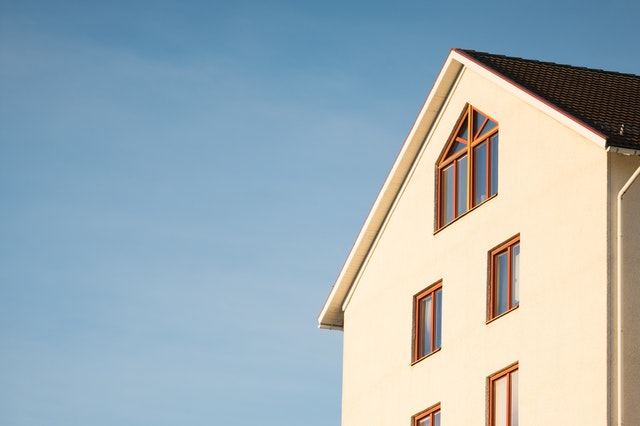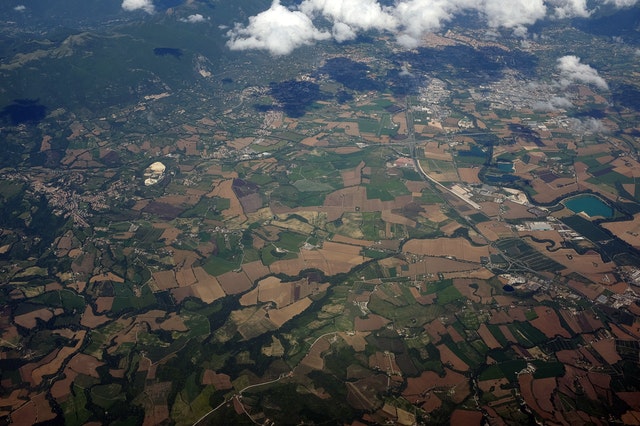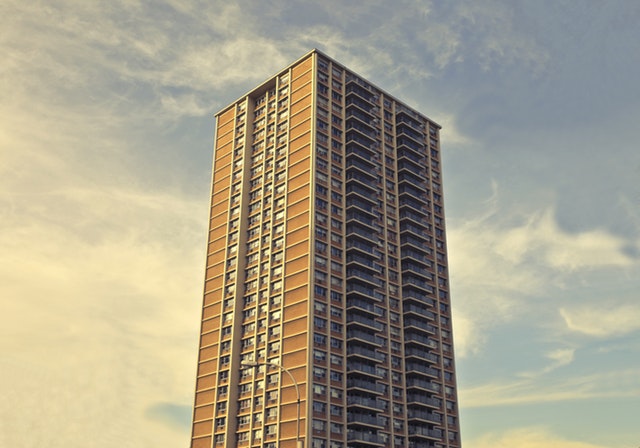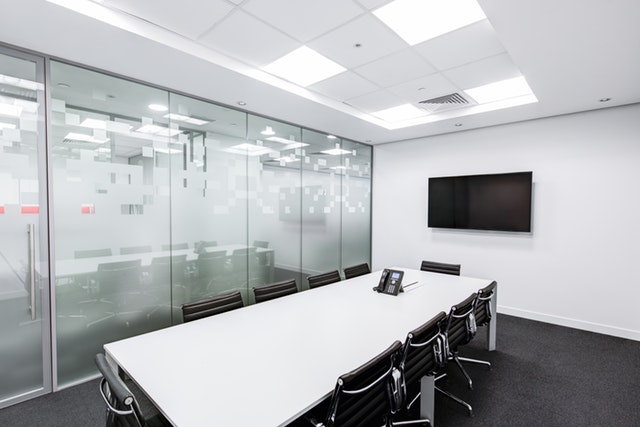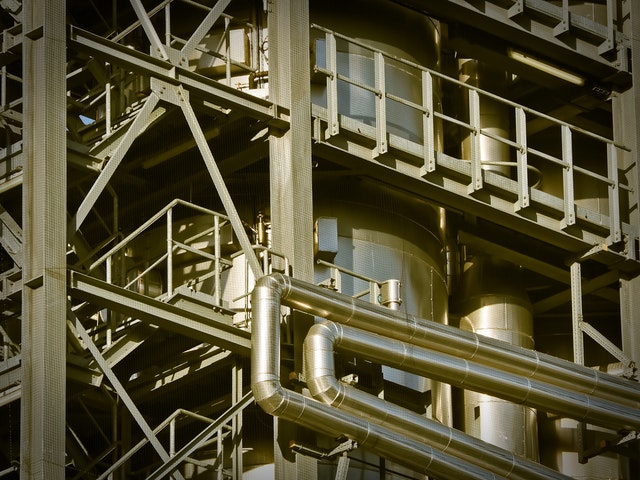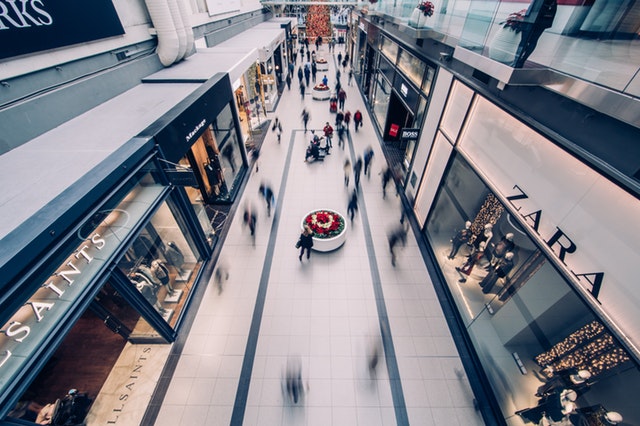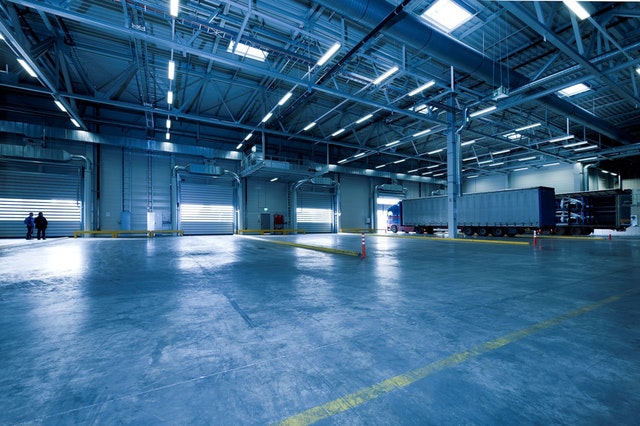Decision on building height changes in the territory planning in Mežapark
On September 13, the City Development Committee of the Riga City Council plans to decide on changes in the local plan for the area in Mežapark, where it is planned to increase the building height, according to the agenda of the committee meeting.
It is planned to submit the local plan for a 30-hectare area between Gustava Zemgala gatvi, Ķīšezera street, Kokneses prospect and the historic Mežaparks area for public consultation. The initiator of the local plan is SIA “Mežaparka Rezidences”. The purpose of developing the local plan is to continue the planned development of the building. Local planning solutions are based on a plan that foresees gradually increasing the number of floors of the planned building from three floors to four floors in the middle part of the territory, starting from the constructed Kölnes Street, while in the southern part of the territory also envisaging five and six floors. The tallest buildings, mainly with public functions, are intended for the block located in the immediate vicinity of Ķīšezera Street and Gustava Zemgala Street. The mentioned building is also intended as an anti-noise barrier for the rest of the building in a place where the existing anti-noise wall is lower or does not exist. In the editorial of the local plan, special attention was paid to the solutions of the public outdoor space – creating a green belt inside the block and the greening of the courtyards. SIA “Mežaparka residences” was registered in 2018. Its turnover last year was 1.2 million euros, but losses were 1.5 million euros.
Read the full article here
