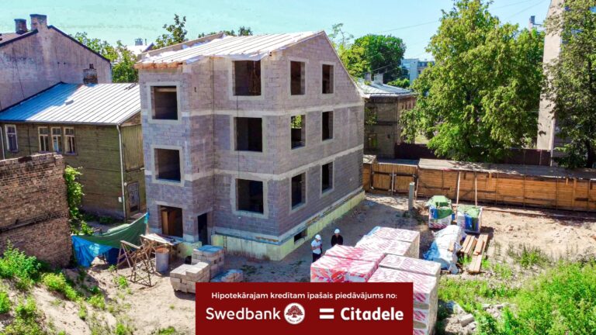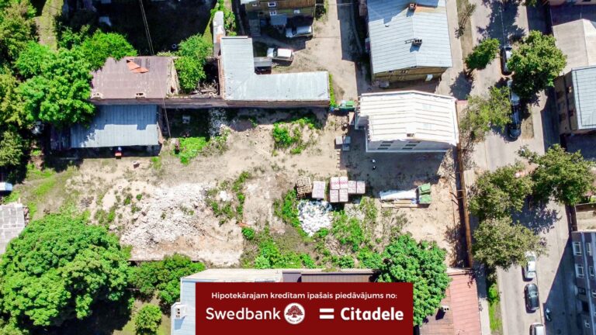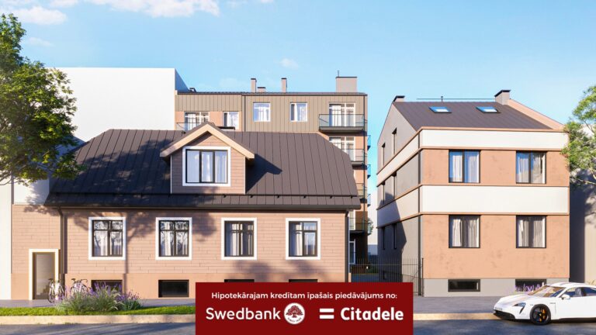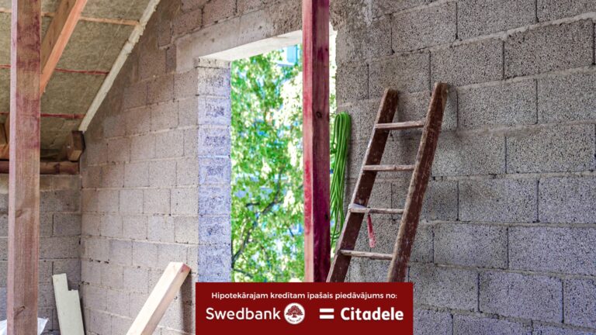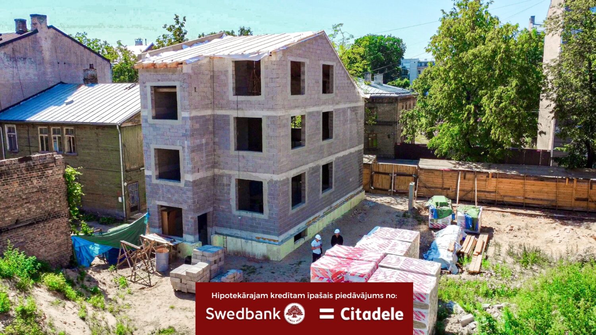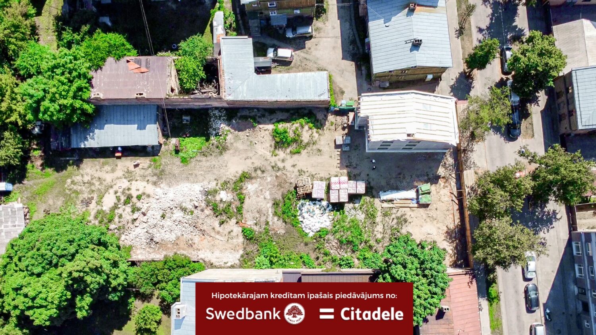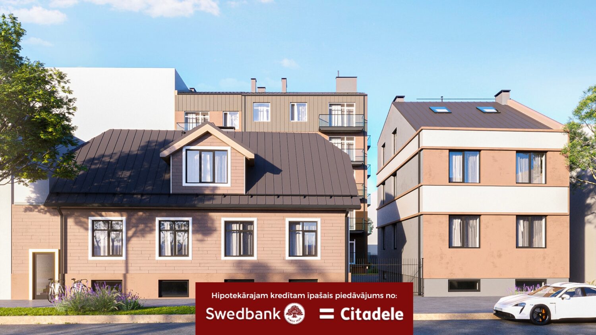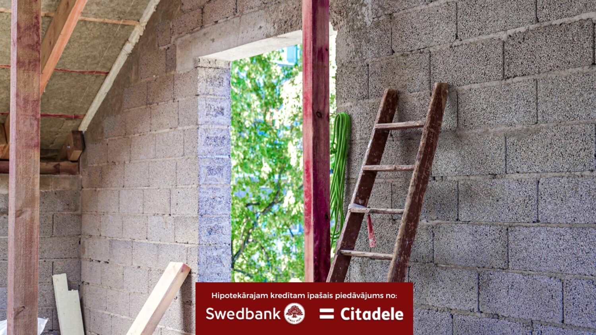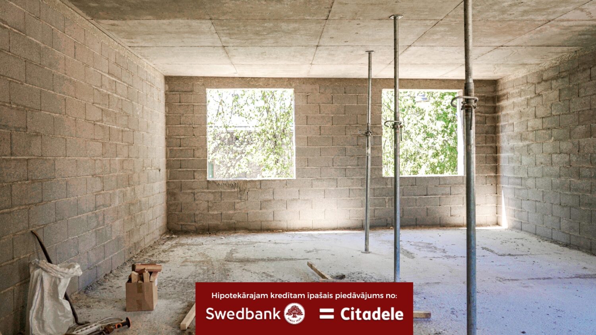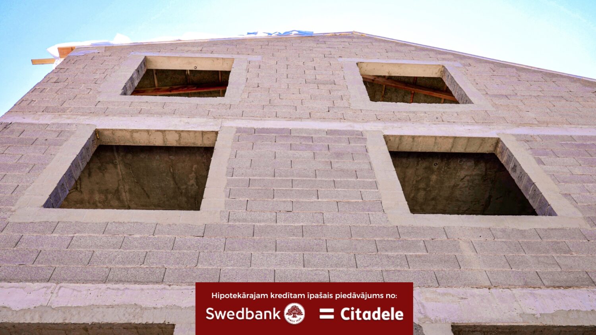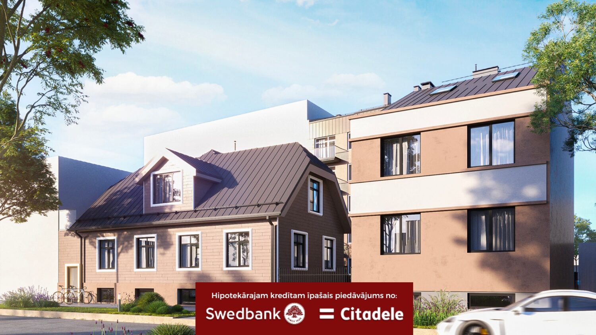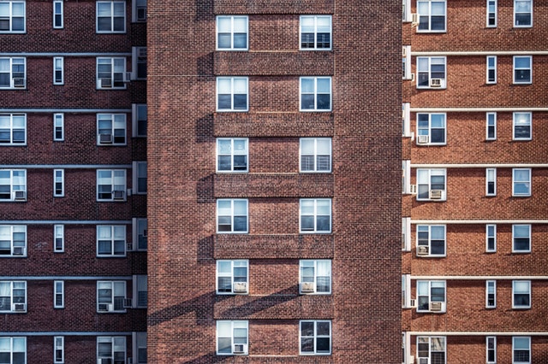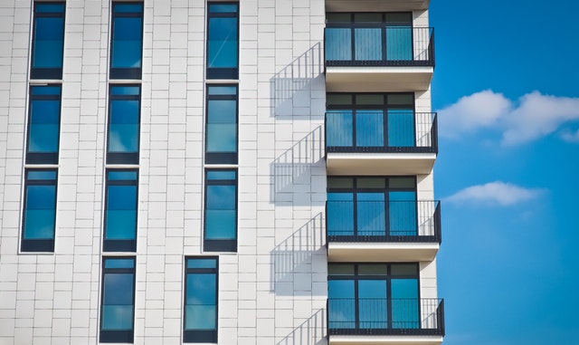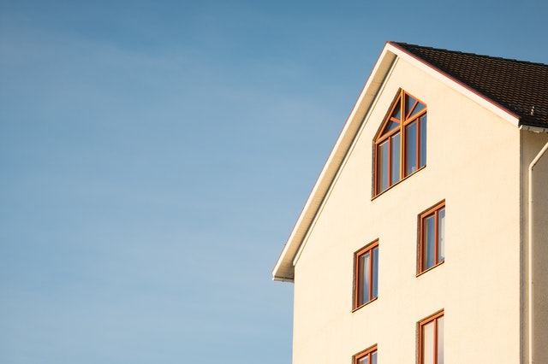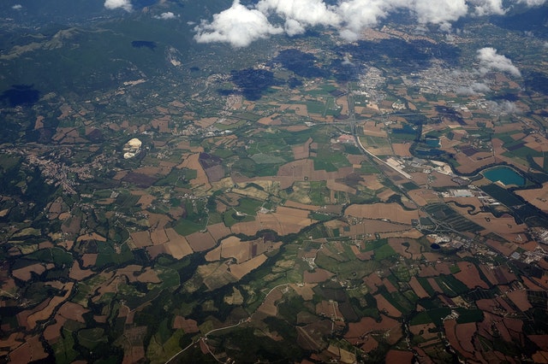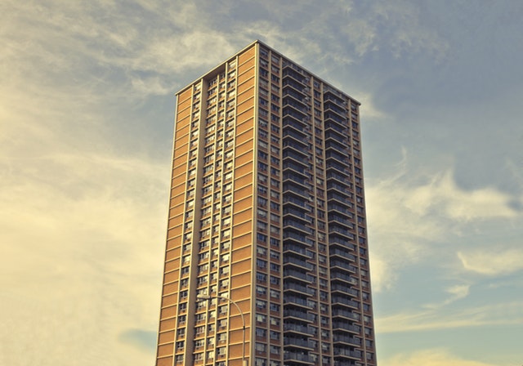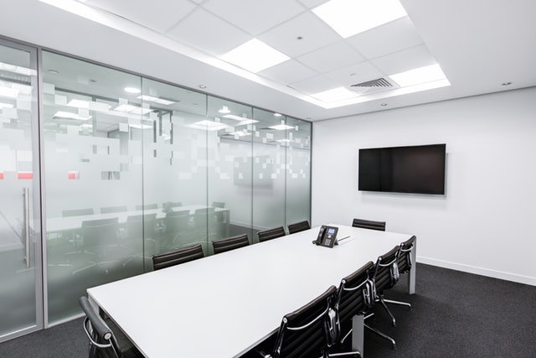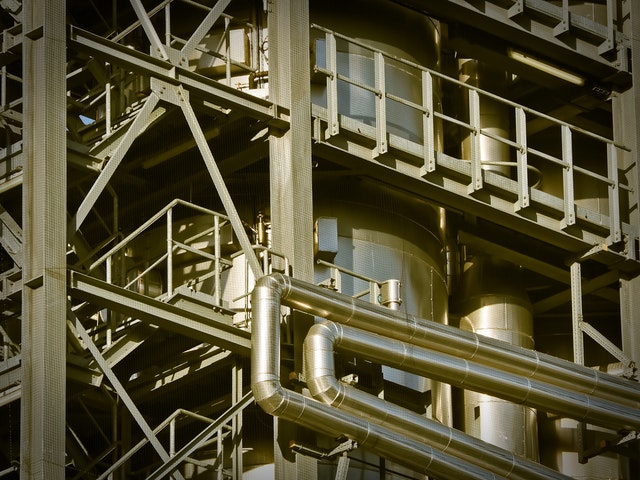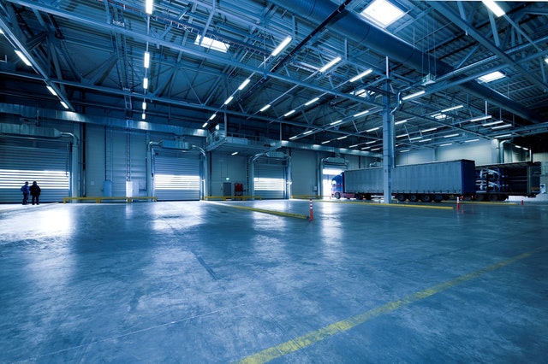The first LILIEN apartments will be ready soon!
A new residential project “Lilien” is being built in the heart of Grīziņkalns, Laboratorijas Street 5 . In total, offering 3 different apartment buildings, where everyone can choose the most suitable project. The building complex consists of a quiet closed courtyard, 2 children’s playgrounds and a parking lot at the back of the area. The exit to the street is closed by 2 houses, through which you have to drive to get out of the area, creating additional security for families with children.
Photo from the LILIEN construction site:
This time we will look at the first house of the project – a 3-story new building. As one of the unique things about this new building – there are only 3 apartments in the building, one on each floor. It gives a great sense of privacy as there are only 2 neighbors in the whole house. On the website www.lilien.lv it is possible to familiarize yourself with the plans of all the apartments, and if you look at the apartment on the first floor of the first house, it has an area of 62.3m2. The 3-room apartment has a bright living room combined with a kitchen area, where there are a total of three large windows. Thanks to the well-thought-out planning, there is a place for a large wardrobe right next to the entrance door. The spacious wardrobe allows you to take care of optimal storage of belongings. Also, each of the bedrooms has one large window, providing a lot of natural light, but at the same time not interfering with the functionality of the room. The 3-room apartment on the second floor of the building also has an area of 62.3m2 and has the same layout as the first floor. The advantage of the second floor is the view from the window – the green and quiet surroundings of Grīziņkalns. In this building, the ceiling height has also been successfully chosen – 2.70 m, to give spaciousness, but at the same time a sense of coziness. The apartment on the 3rd floor differs from the first two, as it is a mansard apartment with additional skylights, allowing a lot of natural light to enter the apartment. The apartment is planned with a total area of 43.2m2. This apartment also has a combined kitchen area with a living room. There is a separate bedroom with an area of 13.2m2. As well as one room with an area of 7.7m2, which can be used as a functional spare bedroom, a spacious wardrobe or a home office, enjoying the light provided by the room’s skylight. Real estate agency Tribus says that it is very pleasant to work with a developer who takes into account the recommendations and sees how the project is moving in a positive direction.
Video from the LILIEN construction site:
Latvia’s leading banks have familiarized themselves with the LILIEN project, and currently, in cooperation with Tribus, Swedbank and Citadele can offer particularly favorable conditions for issuing a mortgage loan to potential buyers until the end of the year. Apartment reservation is already active and Armands Kalvāns, an experienced real estate agent, will be happy to help with consultation and provide answers to all questions about both the project and the attraction of financing. You can contact either by calling +371 29580190 or by leaving your application in the contact form here.
