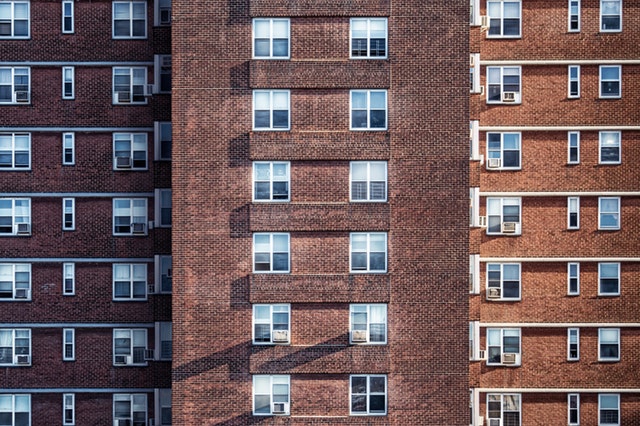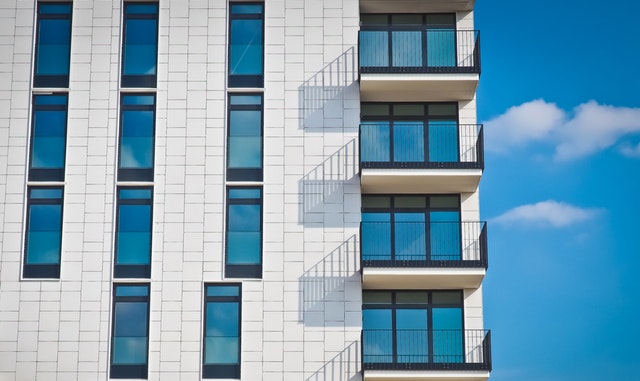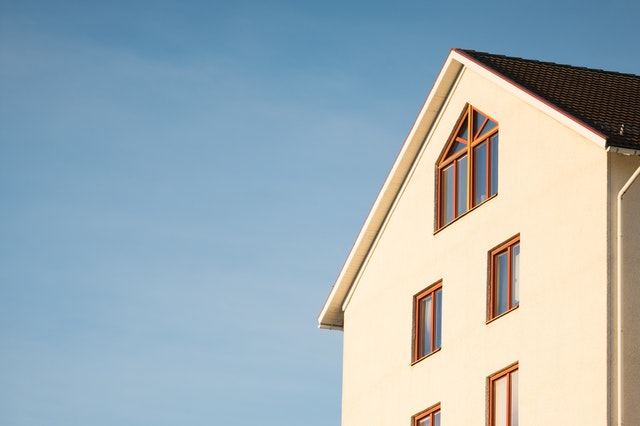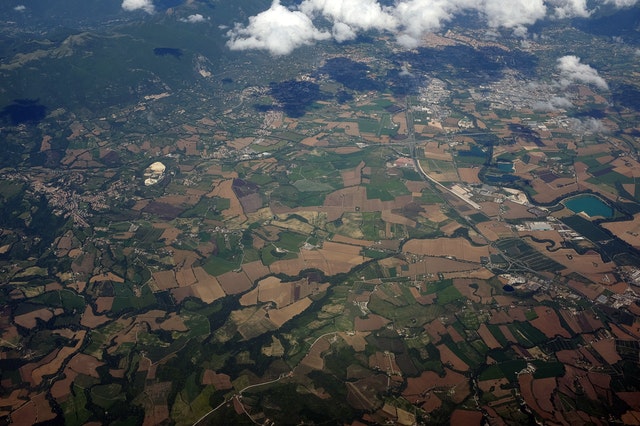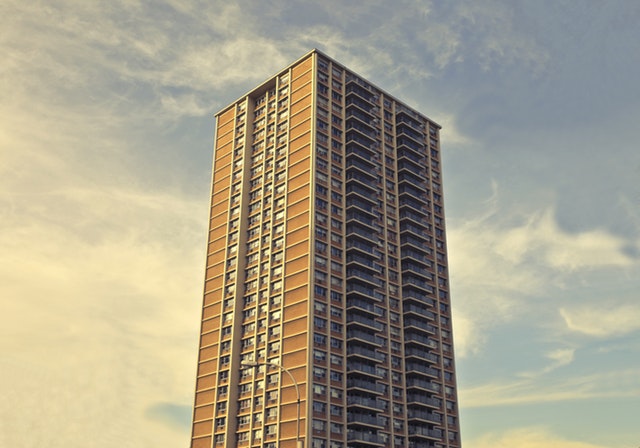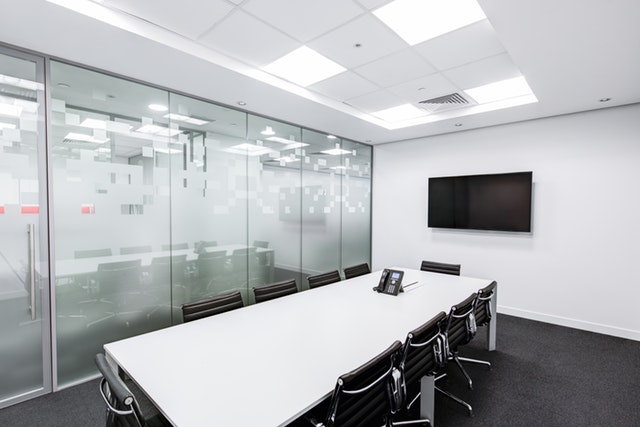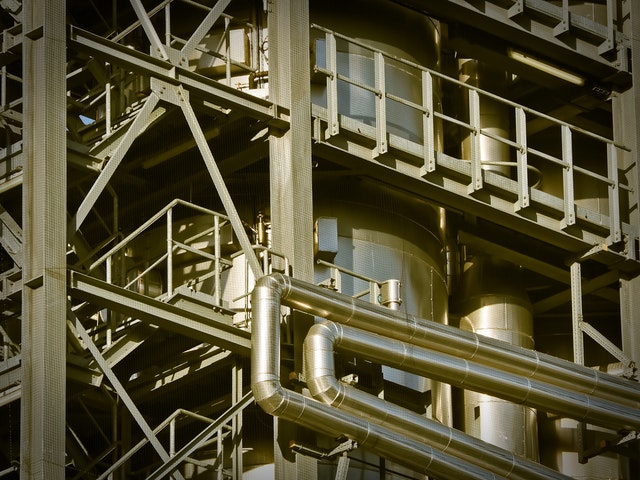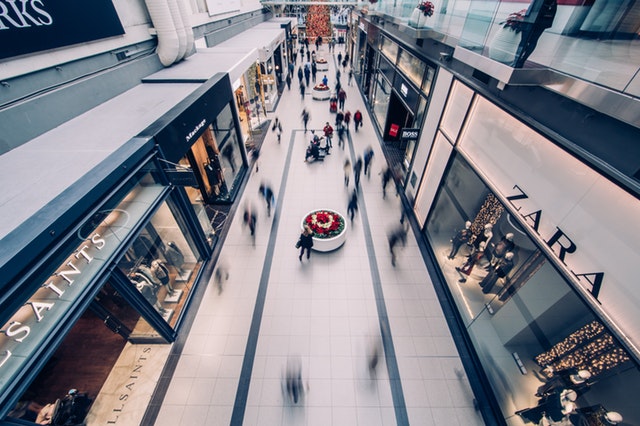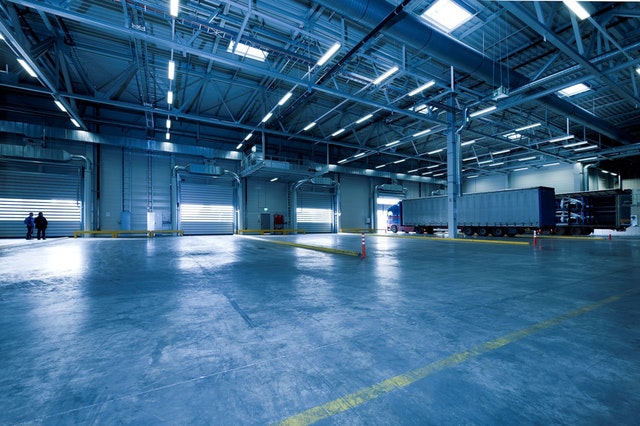The urban environment of the historical center of Riga is complemented by a new Renaissance residential building
A new residential building “Renaissance” has been put into operation on Vesetas Street in Riga, informs the project developer SIA “LNK Properties”. “This is a unique project – a modern, sustainable building in the very center of the city, in a neighborhood that is developing rapidly. At the same time, the resident of each “Rennaissance” apartment has the opportunity to feel like they are in a private home,” says Aleksandra Strode, board member of SIA “LNK Properties”, the developer of the project member, head of the residential real estate department. “There is great satisfaction in cooperation with architects and continuous synergy during the development of the project. The building is a real example of architectural art and minimalism of the highest quality. Great attention has been paid to details, including the quality of materials and the sustainability of solutions. The project really does not leave anyone indifferent. The facade solutions even exceeded initial expectations , the building complements the urban environment of the historic center and harmonizes with the new Skanste neighborhood. Many thanks to the entire project team – architects, builders, fellow developers,” emphasizes A.Strode. The developer of the project is SIA “LNK Properties”, the authors of architecture and interior design are the office “Sarma Norde”, while the construction works were carried out by one of the largest construction companies in Latvia, JSC “LNK Industries”. “From the point of view of urban planning, the Renaissance building in its finished external form, in our opinion, can be evaluated as an important contribution to the street space of the block, and it is satisfying to observe how the conceived spatial ideas have been consistently realized and have now become an integral, visible part of the surrounding landscape, – similarly as the spatial values included at the level of apartment solutions will soon become an indispensable part of the lives of its residents”, says Elvijs Sprudzāns, architect of the architect office “Sarma Norde”. The total investment in the project, including the purchase of land, is 5.5 million. EUR, of which 2.3 million EUR is a loan from “Signet Bank”. Currently, seven out of 10 apartments have already been sold, one more apartment has been reserved, two are available for those interested. The average cost is 4,300 euros per square meter. From a construction point of view, one of the most difficult stages was the construction of the exposed, six-meter-high columns. The total area of the project is 2,360 m2, the living area is 1,250 m2, while the volume of the constructed glazed structures is 1,450 m2. During construction, 1,200 m3 of concrete were used, the total length of the project’s columns is around 1,000 meters. “The biggest challenge during the construction works was complications with supplies and availability of materials, which have affected the whole world in the last three years. Therefore, the biggest satisfaction is that, despite all the challenges, we managed to find new solutions day by day and finish the construction work on time. performed with the utmost care, the building is safe, durable and aesthetically very attractive, the owners of the new apartments will definitely be satisfied with the quality”, says Kaspars Ratkevičs, member of the board of “LNK Industries”.
Read the full article here
#1/7 Photo: from the archive of LNK Properties
#2/7 Photo: from LNK Properties archive
#3/7 Photo: from LNK Properties archive
#4/7 Photo: from the archive of LNK Properties
#5/7 Photo: from LNK Properties archive
#6/7 Photo: from LNK Properties archive
#7/7 Photo: from the archive of LNK Properties







