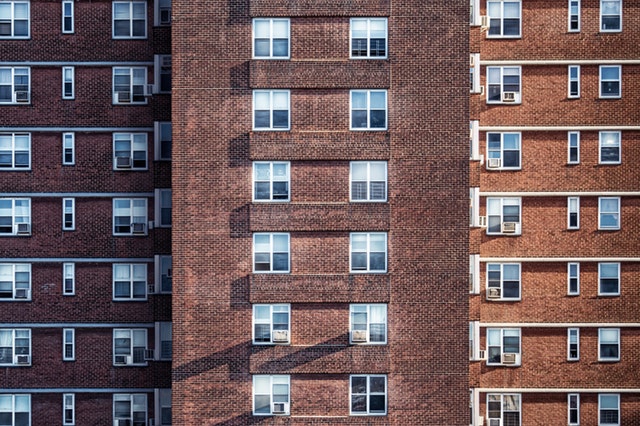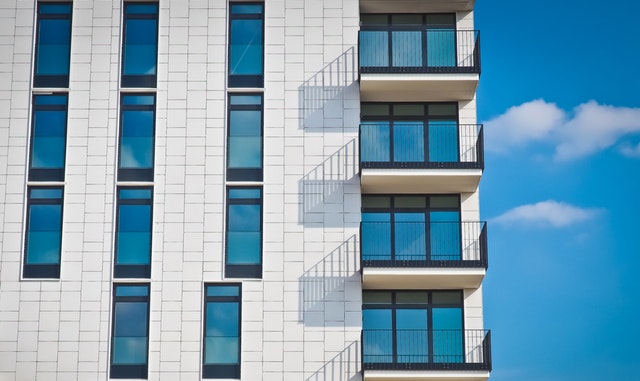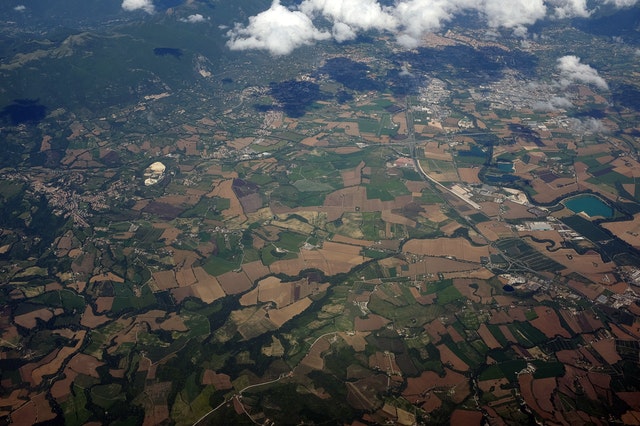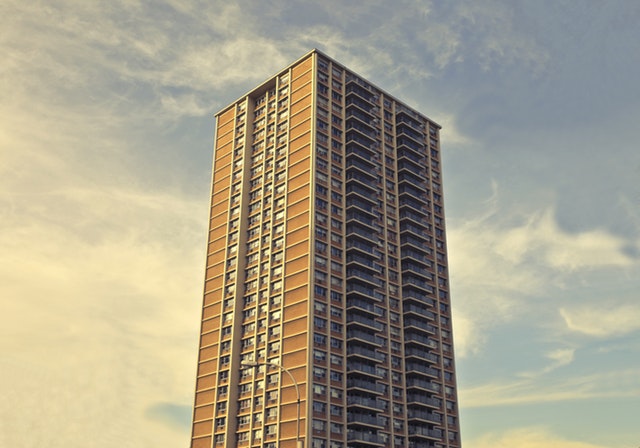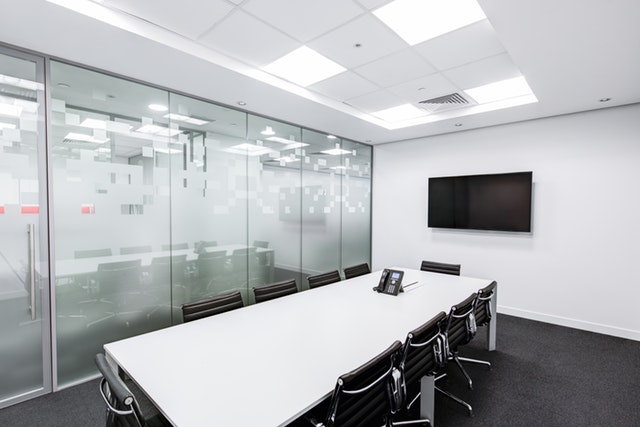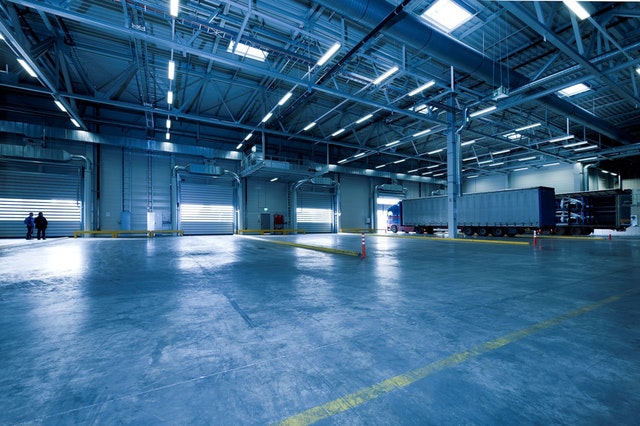The winner of the design competition for the future Satekle office center has been determined
The design competition for the upcoming Satekle office building complex of the Linstow Baltic group company has ended.
The office center will be located in the neighborhood block of the Riga Central Railway passenger station and the Origo One business center between Elizabetes, Ernests Birzniekas-Upīšas, Dzirnava and Satekles streets. The design competition was won by the association of persons L.SN (SIA Lauder Architects, SIA Sarma&Norde), whose proposed vision was recognized by the jury as the most appropriate to the vision of the client, architects and urban planners for the development of a business center in this city block. Six works were submitted in the Satekle Business Center design competition. When evaluating the applications, a number of important criteria were taken into account, including the innovativeness and originality of the architectural idea, the compliance of the object with the quality of public outdoor space, public accessibility and the public benefit that the block brings to the city, architectural harmony with the existing infrastructure, compliance with the cultural context, integration into the urban environment scale, and others criteria. The association of persons L.SN will win the main prize of the competition – 15,000 euros. On the other hand, the winners of the second (SIA MARK ARHITEKTI) and third place (SIA ARPLAN) will receive cash prizes worth 10,000 euros and 5,000 euros, respectively. “We are pleased with the visions and ideas obtained as a result of the design competition. Both the participants and the jury have done an excellent job. The solution offered by the L.SN association of individuals fully corresponds to our vision of the development of a sustainable business center in the city center.
Read the full article here
